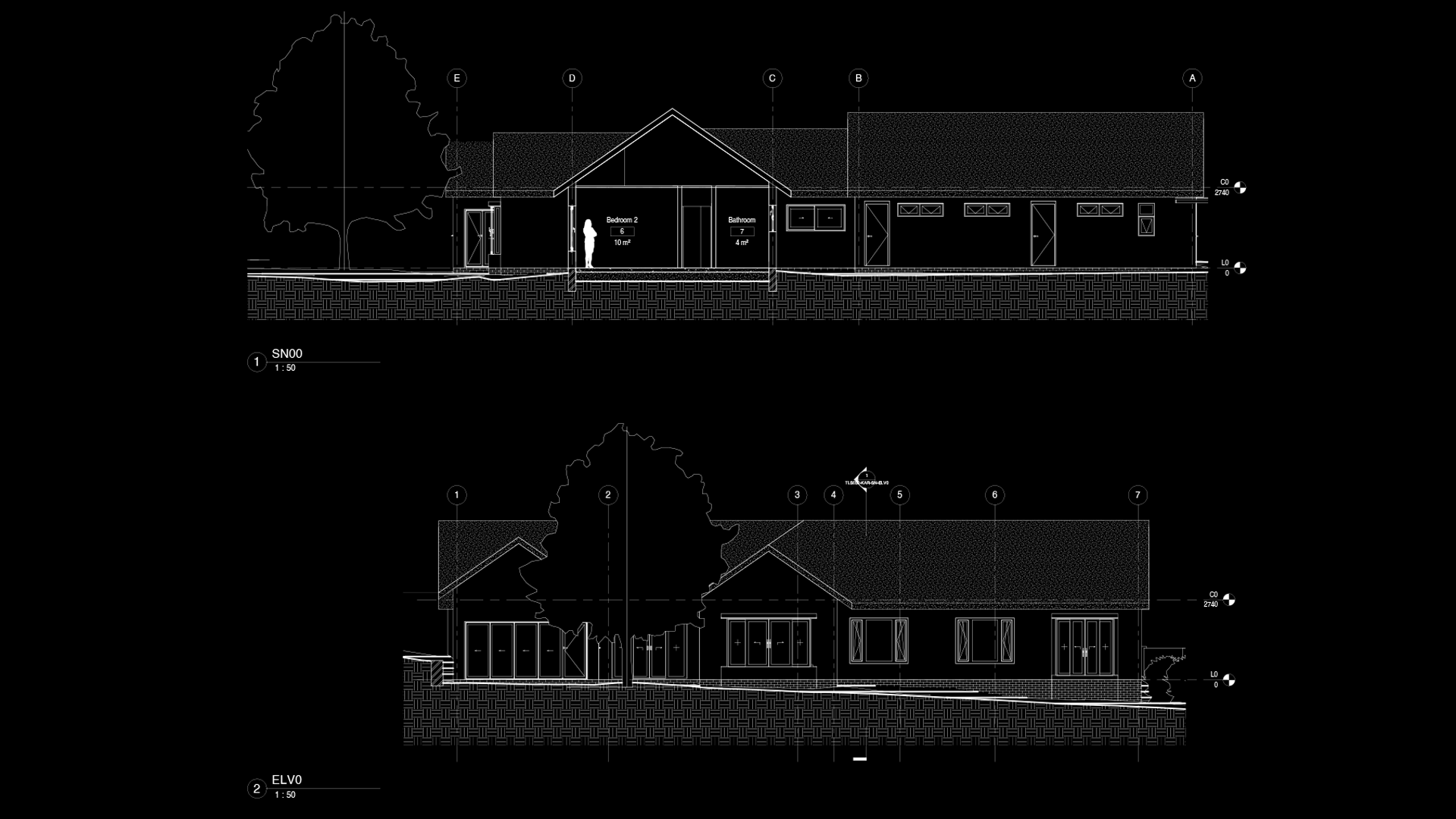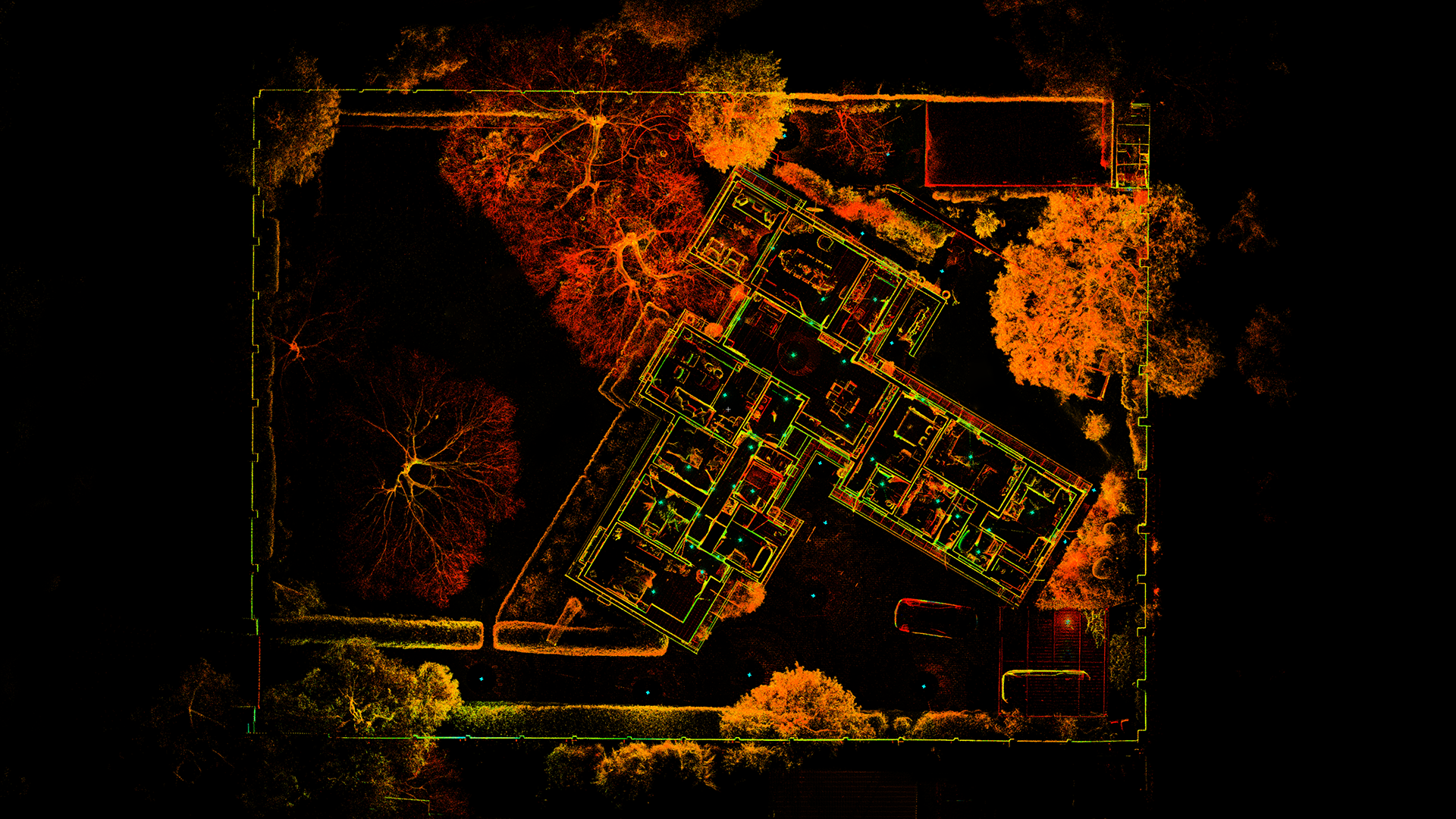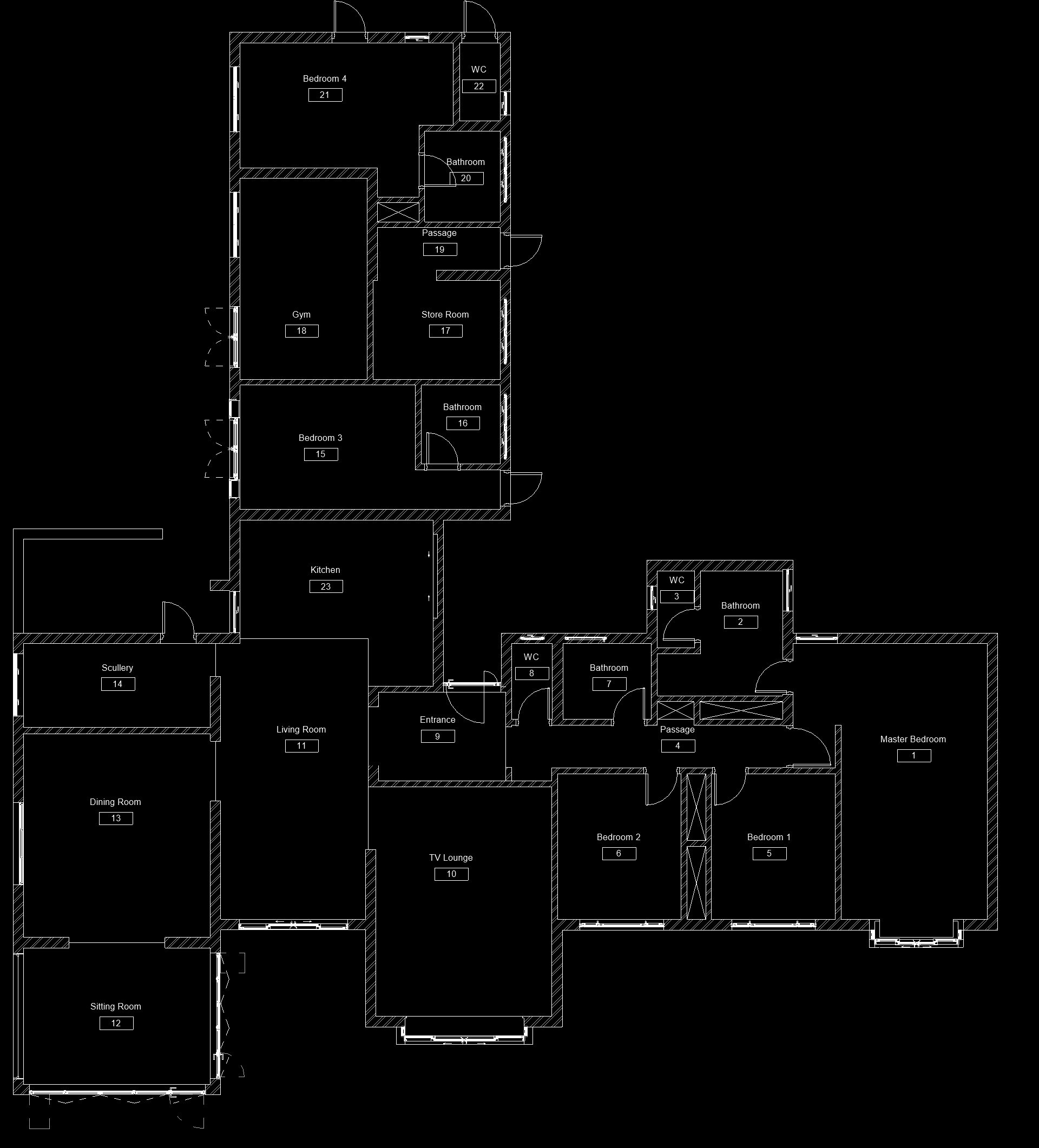Back to Residential


Scan to Plan



Accurate 2D floor plans and elevations for a residential renovation project in Craighall Park, Johannesburg.
Laser Scanning
Residential
CAD



Accurate 2D floor plans and elevations for a residential renovation project in Craighall Park, Johannesburg.